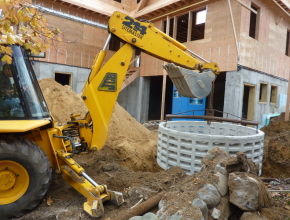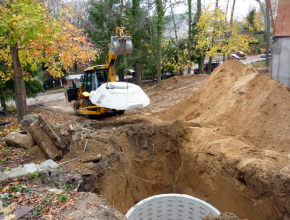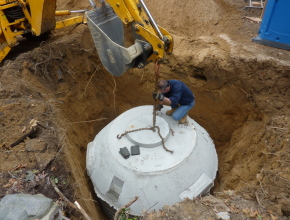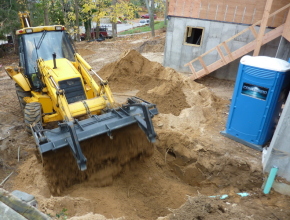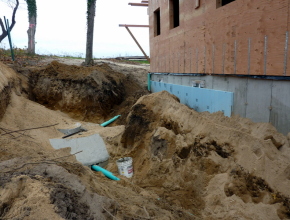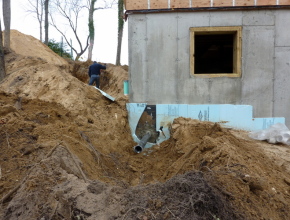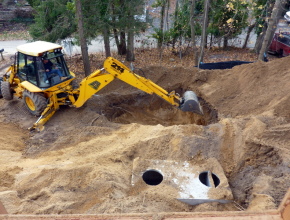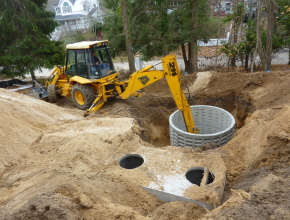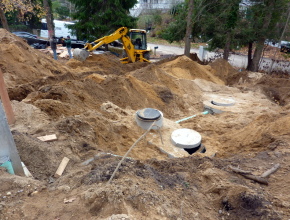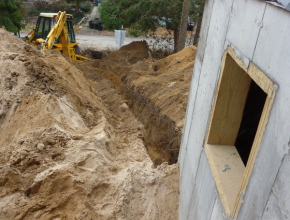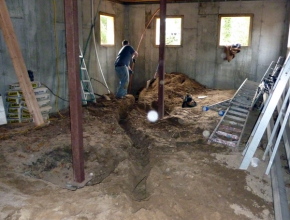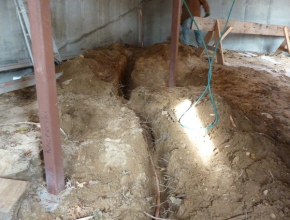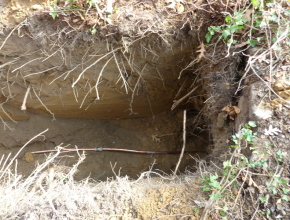Septic, Drywells, & Water Line
November 25, 2014
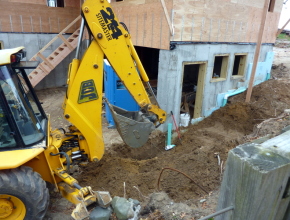 The excavator returned just before Thanksgiving to install two drywells, the septic system, and the water line in the front yard. Here’s Glenn digging the hole for the eastern drywell.
The excavator returned just before Thanksgiving to install two drywells, the septic system, and the water line in the front yard. Here’s Glenn digging the hole for the eastern drywell.
Already buried, you can see the blue pipe that will connect to the gutters and direct the water to the drywell. Here he dropped the ring into the hole that he dug.
Then he brought in the cap.
And then he disconnected the lid from the excavator.
In the same way, he installed another drywell on the west side of the house.
At the same time, the plumber came and drilled a hole in the foundation for the waste pipe. It will be connected to the septic tank.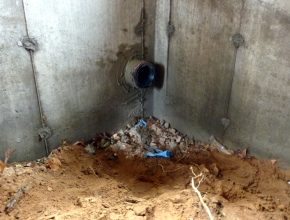
Here’s the view from the inside of the house. The waste pipe will not be buried under the slab in the basement to prevent any future troubles
December 1-2, 2014
Glenn came back after Thanksgiving to install the septic tank and the leaching pool. Here you see the septic tank already underground and he’s digging the hole for the leaching pool.
The leaching pool was 3 rings high (4′ deep each). He stacked them on top of each other. At one point, some of the sand caved in between the leaching pool and the septic tank, so he had to scoop it out so that it didn’t cause the rings to shift.
He covered the septic tank and connected it to the leaching pool. He covered the leaching pool with a concrete top.
The next day he dug a trench for the 1″ copper water line to the house. By code, the trench has to be 4′ deep to be below the freeze line.
They also dug the trench inside the basement from the front, west corner to the back, east corner. It was only about 1′ beneath the dirt because the ground should not freeze inside the house. There will also be a 4″ concrete slab on top of the water line.
And here is the trench after the copper pipe is laid down. I got to help the guys pull the line into to house.
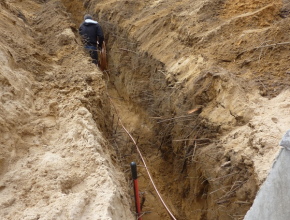
Here’s Glenn rolling out the copper wire from the front corner of the house to the street.
It was a continuous line of copper except for one coupling that lies about 2′ north of the stone wall in the front yard. You can see it here.
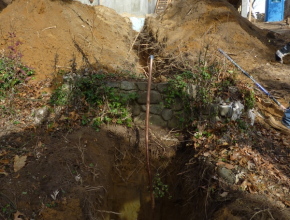
He dug a hole under the stone wall so he didn’t need to remove it. That made me very happy to keep the wall. Here’s the copper line waiting for the Town water company to connect to water main in the street.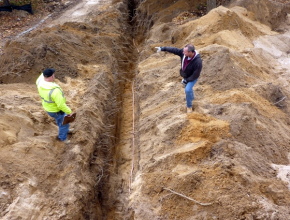
The inspector from the Riverhead Water District came on the same day to inspect Glenn’s work. It was approved to bury.
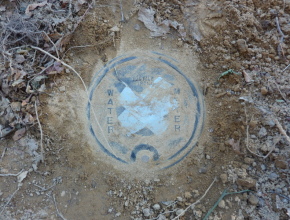
The Riverhead Water District came on December 12th to run a water line to my house. The old house was on well water, so they had to hook me up to the water main across the street. Now I have public water.
