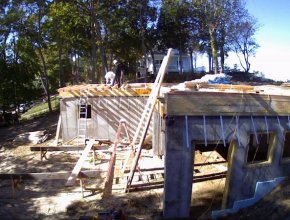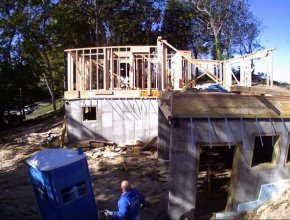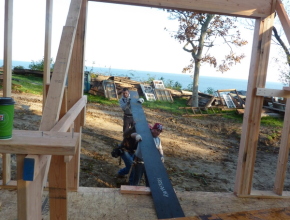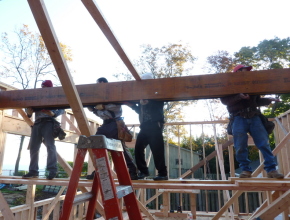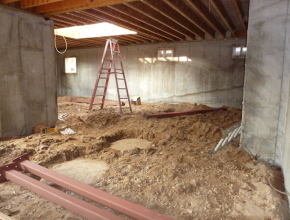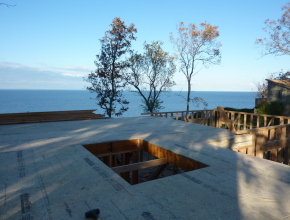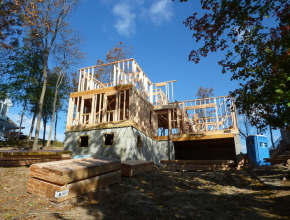Framing – 2nd Floor
October 25 – 31
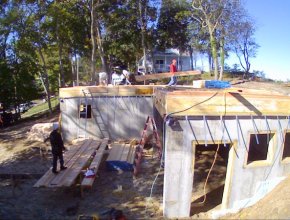 After the Noreaster cleared out, the sun returned and it was time to frame the first floor. Here the guys are lifting all of the wall components up onto the first floor deck.
After the Noreaster cleared out, the sun returned and it was time to frame the first floor. Here the guys are lifting all of the wall components up onto the first floor deck.
They lay the 2″x6″s (outer walls) or 2″x4″s (inner walls) on the floor, nail them together, and then stand the wall up. 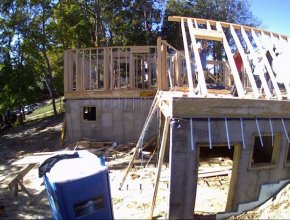
The porta potty showed up the next morning. It comes from a company cleverly (and perhaps a bit crudely) named Callahead.
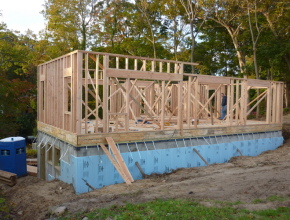
The walls and windows on the first floor were framed in a couple days. The headers over the windows are 2″x10″s. The great room (left side in photo) is taller because this will be open-to-below and won’t have a second floor.
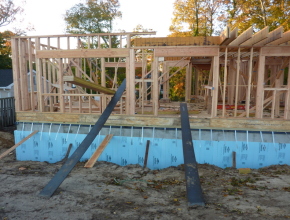 Then they had to lay the rim boards, LVLs, and TGIs for the ceiling of the first floor. In this picture you can also see the two long pieces of steel that will be sandwiched between 3 LVLs to support the open-to-below span.
Then they had to lay the rim boards, LVLs, and TGIs for the ceiling of the first floor. In this picture you can also see the two long pieces of steel that will be sandwiched between 3 LVLs to support the open-to-below span.
Carlos tells me each piece of steel weighs 400 lbs. And it’s floppy. So it took 4 guys to lift it each one into the house. 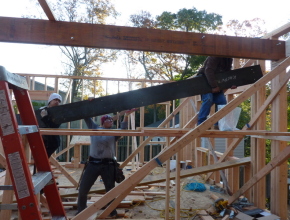
Here they are lifting it in place. It had pre-drilled holes that lined up with holes in the LVLs so the triple microlam could be bolted together. How do they get that right? They did. They call this sandwich a flitch plate.
It took all 4 guys to put the steel in place.
In addition to the flitch plate, Peconic Ironworks also delivered 4 lolly columns for the ground floor. They will sit on these concrete pads.
And then they put down the plywood on the second floor deck. Here’s the first view of the Long Island Sound from the second floor.
After the second floor deck was finished, the guys framed the second floor walls. That was really quick because there are very few walls on the second floor.
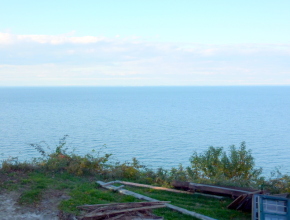
And another view. Beautiful, huh? At night, the lights of Connecticut can be crystal clear. New Haven is directly across the Sound from me.
