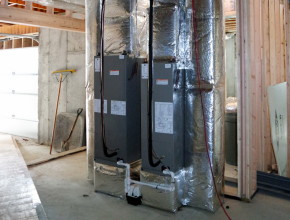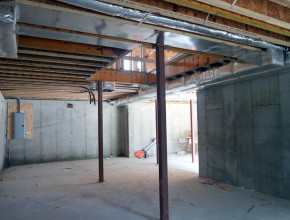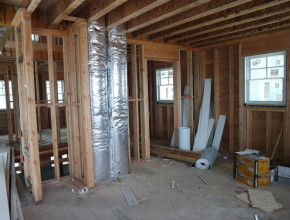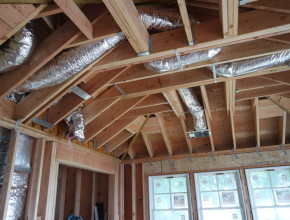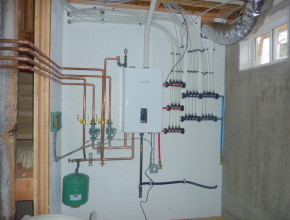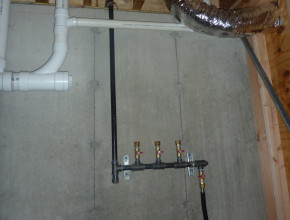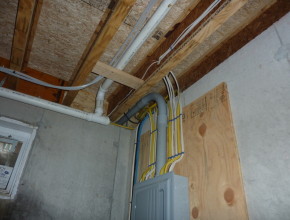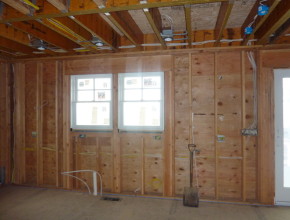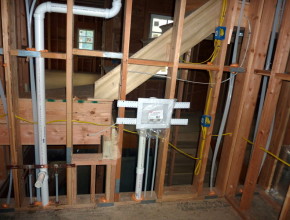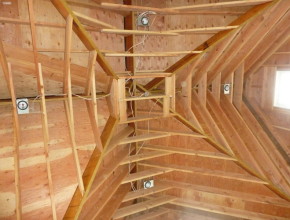Plumbing, Electric, & HVAC
May – June 2015
Once spring came, it was time to install the duct work and the HVAC unit. This was done by Star Mechanical. Here you see the two air handlers installed in the basement. There is one for each of the two zones in the house: first floor and second floor.
Here is view of the duct work in the basement and garage.
The main trunks for the HVAC run up the center of the house alongside the stairwell.
Here you see the two trunks running through the kitchen. In the original design of the house, the refrigerator was supposed to go here. But the architect forgot about these chases, so now the frig will have to move.
And here is a view of the ductwork in the master bedroom upstairs.
November – December 2015
The rough plumbing and electric were installed later at the end of 2015. Nate Edington is the plumber and Al Dinis is the electrician. We went with a Navien Combi 240 propane boiler, which provides water on-demand rather than a holding tank.
Here is the propane gas manifold. It has ports for the boiler, dryer, stove, and fireplace.
The electrical panel is located in the northwest corner of the basement. Here you see all the electrical feeds coming from the box. Yellow is for kitchen and bath.
Here is a view of the electrical and plumbing on the north wall in the kitchen. The plumbing is for the sink and dishwasher, which are under those windows.
This is the plumbing hookup for the washing machine and slop sink in the pantry next to the kitchen. The plumbing manifold provides “home run” water lines to each fixture in the house, each of which has its own valve in the manifold.
Al must have had a very tall ladder to install the high hats in the ceiling of the great room, which are over 20 feet up!
