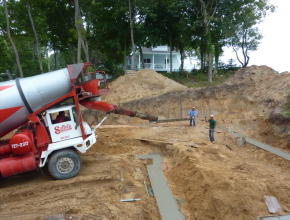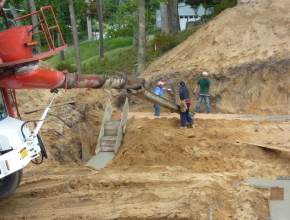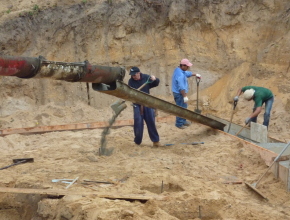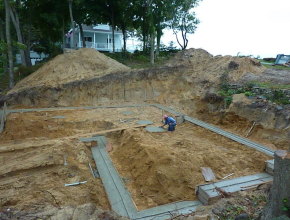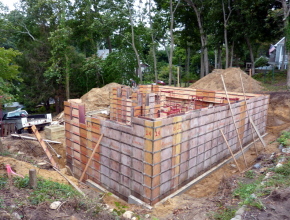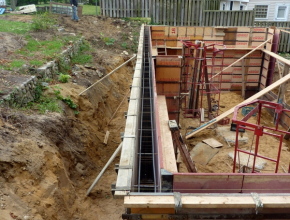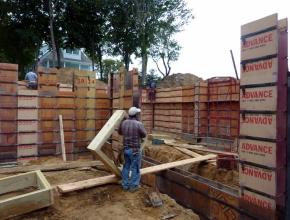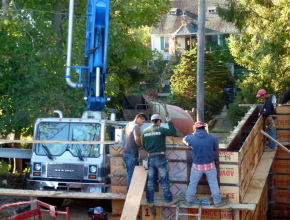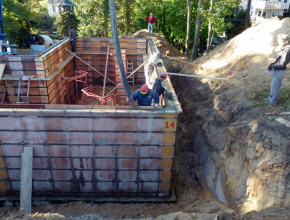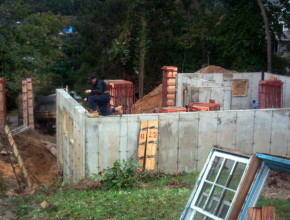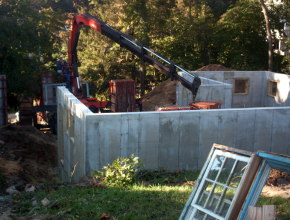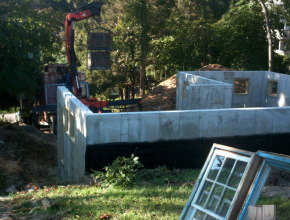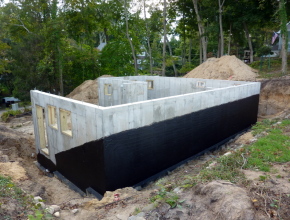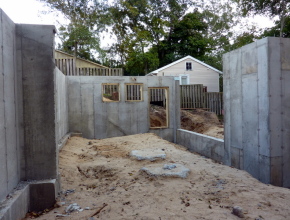Foundation
September 29-30, 2014
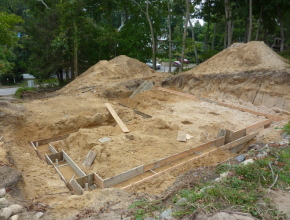 The footings form the base of the foundation. Here the guys installed the wooden frames for the footings, which are 2′ wide and 1′ deep.
The footings form the base of the foundation. Here the guys installed the wooden frames for the footings, which are 2′ wide and 1′ deep.
The next day, Suffolk Cement showed up to fill the wooden frames with concrete. They needed to use a long nose to reach the corners of the house.
They stepped up the footings in some places. The depth of the footings depended on how far they needed to dig to reach virgin ground.
There are also some lolly columns on the ground level to support the house. Here he’s filling the footings for the lolly columns. In the end, it took 2 trucks of concrete for the footings. I think it was 14 yards.
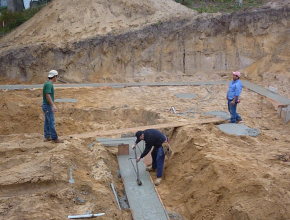
And then he adds the “key” that holds the foundation on top of the footings. Amazing that’s all it takes.
And now it’s done. It dried for one day before they set the forms for the foundation.
October 1-4, 2014
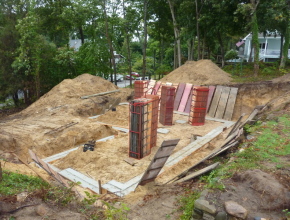 They brought the forms for the foundation the next day.
They brought the forms for the foundation the next day.
The forms went up pretty fast. They were 9 feet tall.
Here you can see the side view of the frames. The thickness of the walls is 10 inches. You can see the steel cross bars. They also put rebar along the lengths of the walls since they were so tall.
Since there are windows and a door on the ground floor, they made wooden frames that fit between the forms.
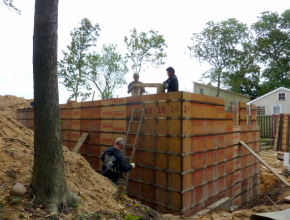 And then they dropped them down between the forms. How in the world did they know where to put them?
And then they dropped them down between the forms. How in the world did they know where to put them?
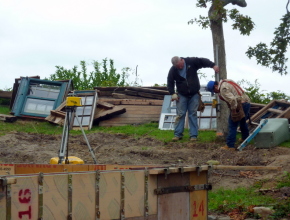
After the forms were done, they surveyed the height of the forms to determine how high to fill the concrete. Then they made a red chalk line inside the forms — about 2 inches from the top.
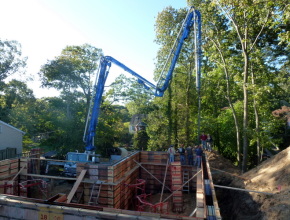 The next day the monster pump truck showed up to fill the forms with concrete. It was a giant blue crane with a hose that could deliver the concrete to all the corners of the house.
The next day the monster pump truck showed up to fill the forms with concrete. It was a giant blue crane with a hose that could deliver the concrete to all the corners of the house.
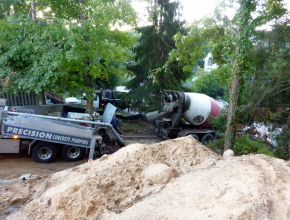 The concrete truck would back up to the pump truck to transfer the concrete. It took four trucks of concrete plus a little extra for the whole foundation. It was something close to 40+ yards of concrete.
The concrete truck would back up to the pump truck to transfer the concrete. It took four trucks of concrete plus a little extra for the whole foundation. It was something close to 40+ yards of concrete.
Here they are filling the forms with concrete from the snout of the pump truck.
Once filled, they smoothed the concrete and placed the bolts that attach to the silt plate of the house.
They came back to remove the forms the next day.
Two days later, they came back with another crane to take away the forms.
And they painted black waterproofing tar on the foundation where it will be backfilled with dirt.
Done!
Here I am — inside the ground floor of the house for the very first time.
