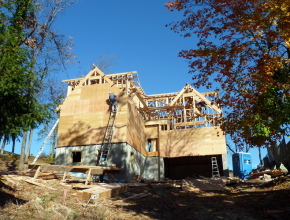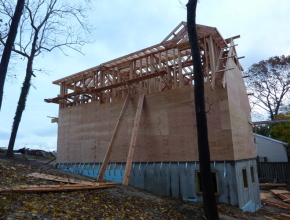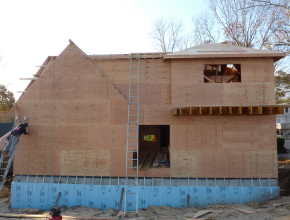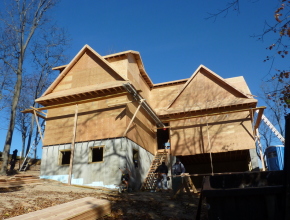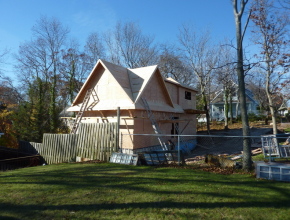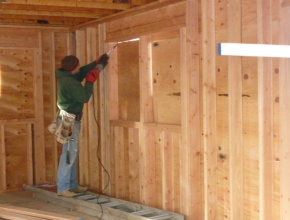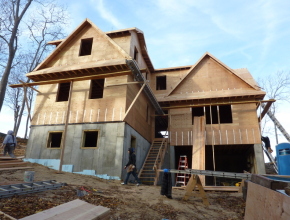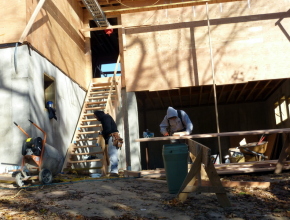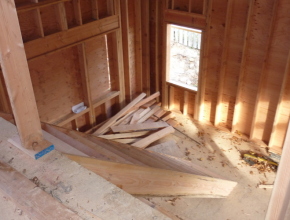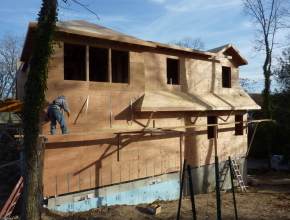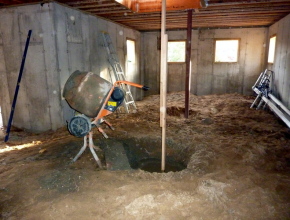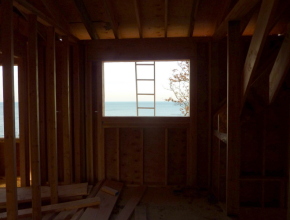Sheathing, Strapping, & Skirt
November 14 – 22
After the framing was done, the plywood sheathing was applied. It’s 1/2″ on the walls and 5/8″ on the roof.
They started on the front of the house and then did the west side. In this picture, you can also see the flying rafters for the front gable.
They did the back of the house last. Once the sheathing was done, it looked to me like the house had burned down and was boarded up. It looked huge and a bit ugly… and dark inside!
Once the plywood was up, they could add the skirt between the first and second floors. This helps to break up the height of the house, especially in the front. It also adds to the Craftsman style of the house.
Here’s the view of the house – including the skirt – from the yard next door. Look at the height of those ladders.
After the skirt was done and the plywood was on the roof, Robert measured the window openings one more time and Martin used a sawzall to open them up.
Finally it really looks like the drawings I’ve been analyzing for more than a year. It’s real and I still can’t believe my eyes.
If you look closely, you can see that the guys built a set of temporary stairs to get into the house. No more ladders or TGI catwalks to climb into the house.
They also built stairs on the inside of the house to get to the second floor. These stairs go over the balcony and are not built in the stairwell.
Another thing that had to be done after the plywood sheathing was nailed was the hurricane strapping. Here’s a photo of Marvin nailing the strapping to the walls.
And in the basement, one of the footings for the lolly columns was in the wrong place. So they guys dug a hole, mixed the cement, and poured the new footing.
Inside the house, here’s the view from the picture window at the top of the stairs where my office will be located. Will it be hard to get work done with this view?? The ladder adds a special touch.
